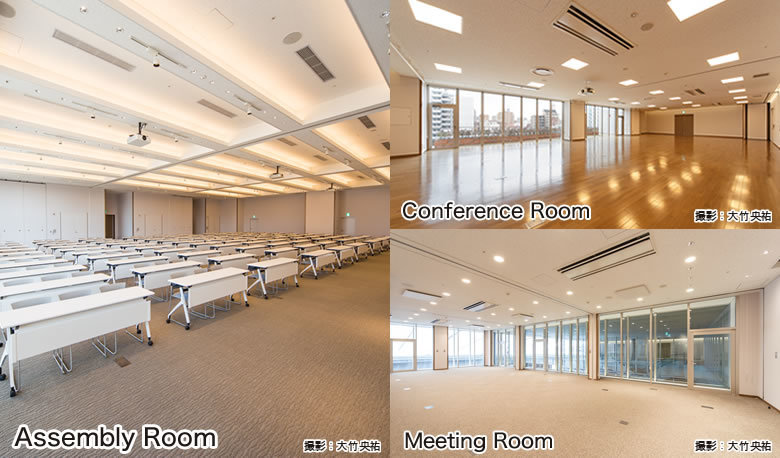Assembly Room / Conference Room / Meeting Room

From small-scale group meetings to conventions.
The three types of conference rooms, small, middle, large, can be divided into maximum of three rooms providing choices for different purposes. These rooms can be used for daily circle activities, conferences and so on. The large conference room is attached with “Sky Terrace”, a 200sqm garden on its south side.
Assembly Room
- ○Floor area
Integrated Use approx.530m²
- Divided Use
Assembly Room 1 : approx.209m²
Assembly Room 2 : approx.174m²
Assembly Room 3 : approx.201m²
- ○Capacity(people)
Integrated Use
Seminar styles 300 / Theatre style 378
- Divided Use
・Assembly Room 1
Seminar styles 90 / Theatre style 133
・Assembly Room 2
Seminar styles 90 / Theatre style 113
・Assembly Room 3
Seminar styles 90 / Theatre style 131
Conference Room
- ○Floor area
Integrated Use approx.240m²
- Divided Use
Conference Room 1 : approx.73m²
Conference Room 2 : approx.77m²
Conference Room 3 : approx.96m²
- ○Capacity(people)
Integrated Use
Seminar styles 120 / Theatre style 165
- Divided Use
・Conference Room 1
Seminar styles 30 / Theatre style 54
・Conference Room 2
Seminar styles 30 / Theatre style 52
・Conference Room 3
Seminar styles 30 / Theatre style 55
Meeting Room
- ○Floor area
Integrated Use approx.240m²
- Divided Use
Meeting Room 1 : approx.45m²
Meeting Room 2 : approx.45m²
Meeting Room 3 : approx.40m²
- ○Capacity(people)
Integrated Use
Seminar styles 60 / Theatre style 91
- Divided Use
・Meeting Room 1
Seminar styles 21 / Theatre style 32
・Meeting Room 2
Seminar styles 18 / Theatre style 32
・Meeting Room 3
Seminar styles 21 / Theatre style 29
Considerations in use
- ・The standard form is a school style (3 people multiplication).
- The layout change and the original state recovery are requested by the user at the use time.
- ・TPlease do not use it for performance of musical instruments, performance, voice etc.
