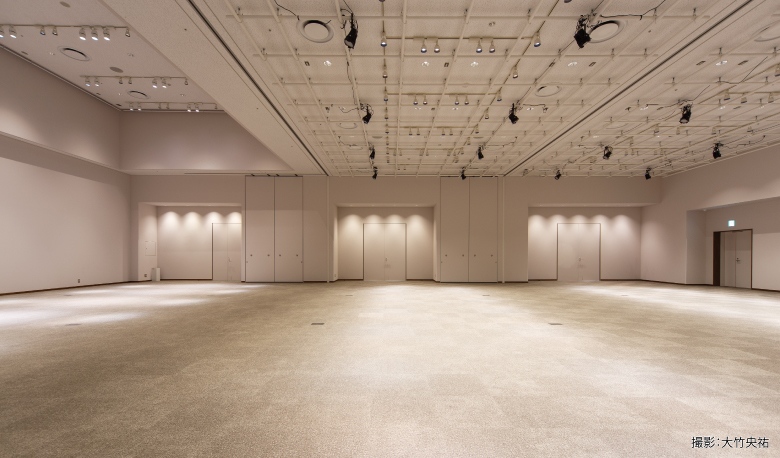The Exhibition

The double-height space, a dynamic exhibition space.
This space can be used for exhibitions for paintings, Japanese calligraphy and other types of exhibitions and trade fairs. Large floor surface and ceiling height enable variety of exhibitions. The ceiling is equipped with batons for lighting and signs providing flexibility for staging. The space can be divided into three sections.
Overview
- ○Floor area
Integrated Use approx.430m²
- Divided Use
Gallery 1 : approx.209m²
Gallery 2 : approx.174m²
Gallery 3 : approx.201m²
- ○Capacity(people)
Gallery 1 and 2 : approx.4.5m
Gallery 3 : approx.7m
- ○Specification
Floor load : 270kg/sqm
Floor finish : Tile carpet
Ceiling : Picture rails
Baton(Gallery 3 only)
- Integrated Use
Seminar styles 300 / Theatre style 378
- Divided Use
・Assembly Room 1
Seminar styles 90 / Theatre style 133
・Assembly Room 2
Seminar styles 90 / Theatre style 113
・Assembly Room 3
Seminar styles 90 / Theatre style 131
Capacity(people)
- Integrated Use
Theatre style 215 / Seminar styles 168
- Divided Use
・Gallery 1 : 67
・Gallery 2 : 66
・Gallery 3 : 83
